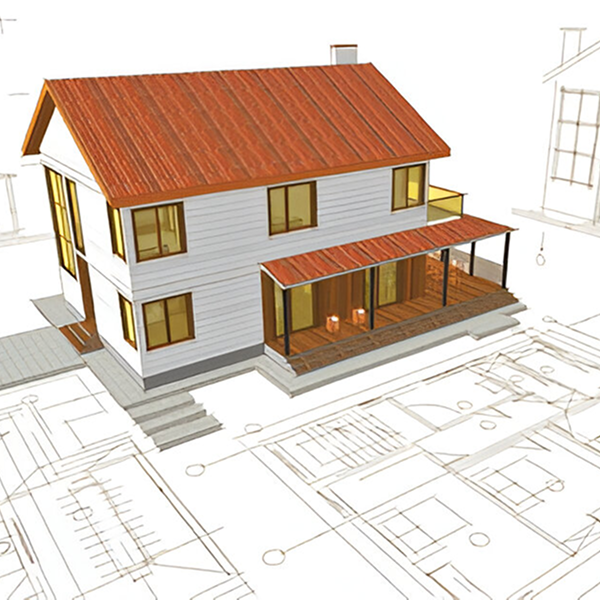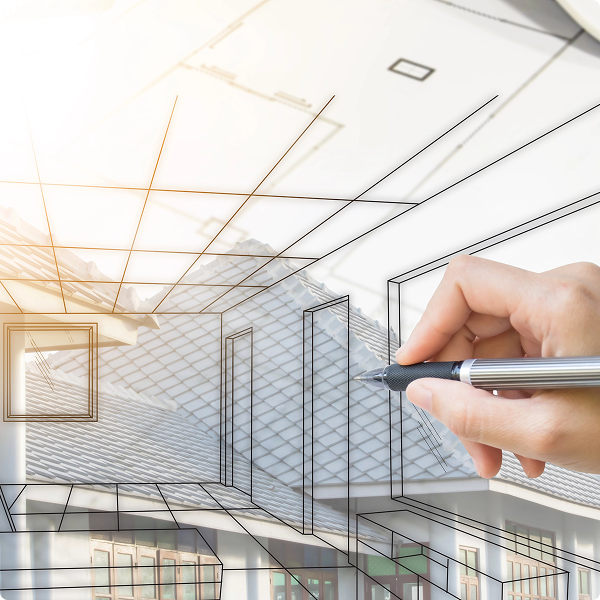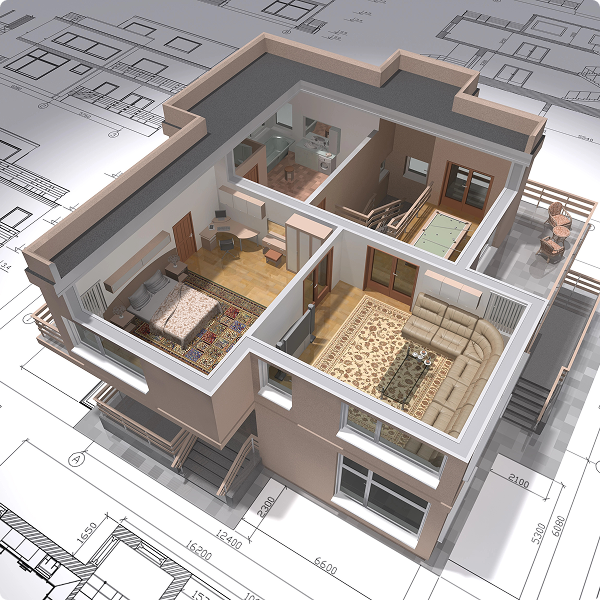Turn your vision into reality with an expert Building Designer in Melbourne. We bring your dream project to life with reliable building design services in Melbourne. Whether you're planning an extension, townhouse development, or new home, we focus on blending functionality with Melbourne’s unique architectural character.
As an experienced Melbourne building designer, our process begins with a thorough understanding of the existing architectural form and the surrounding neighbourhood. We collaborate closely with homeowners, developers, engineers, and consultants to ensure every design meets planning requirements and project goals.
When designing townhouse developments, we consider the streetscape and neighbouring styles. Our designs align with council regulations and reflect current architectural trends for lasting appeal.
For home extensions and new builds, we take time to understand the client's brief and ensure the final design complements the existing structure while improving functionality and lifestyle.
Every project is delivered with creativity, technical skill, and attention to detail from concept to completion.
Ready to begin your project? Speak with a trusted building designer in Melbourne today.



















